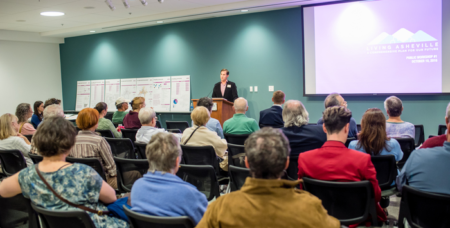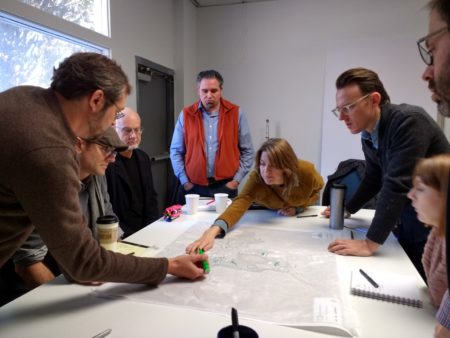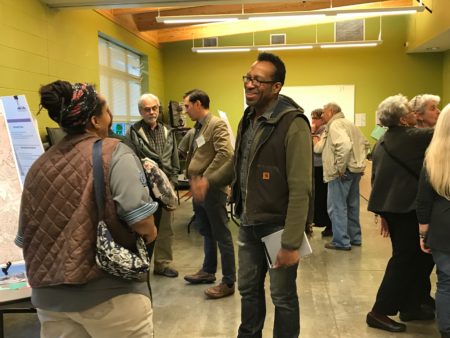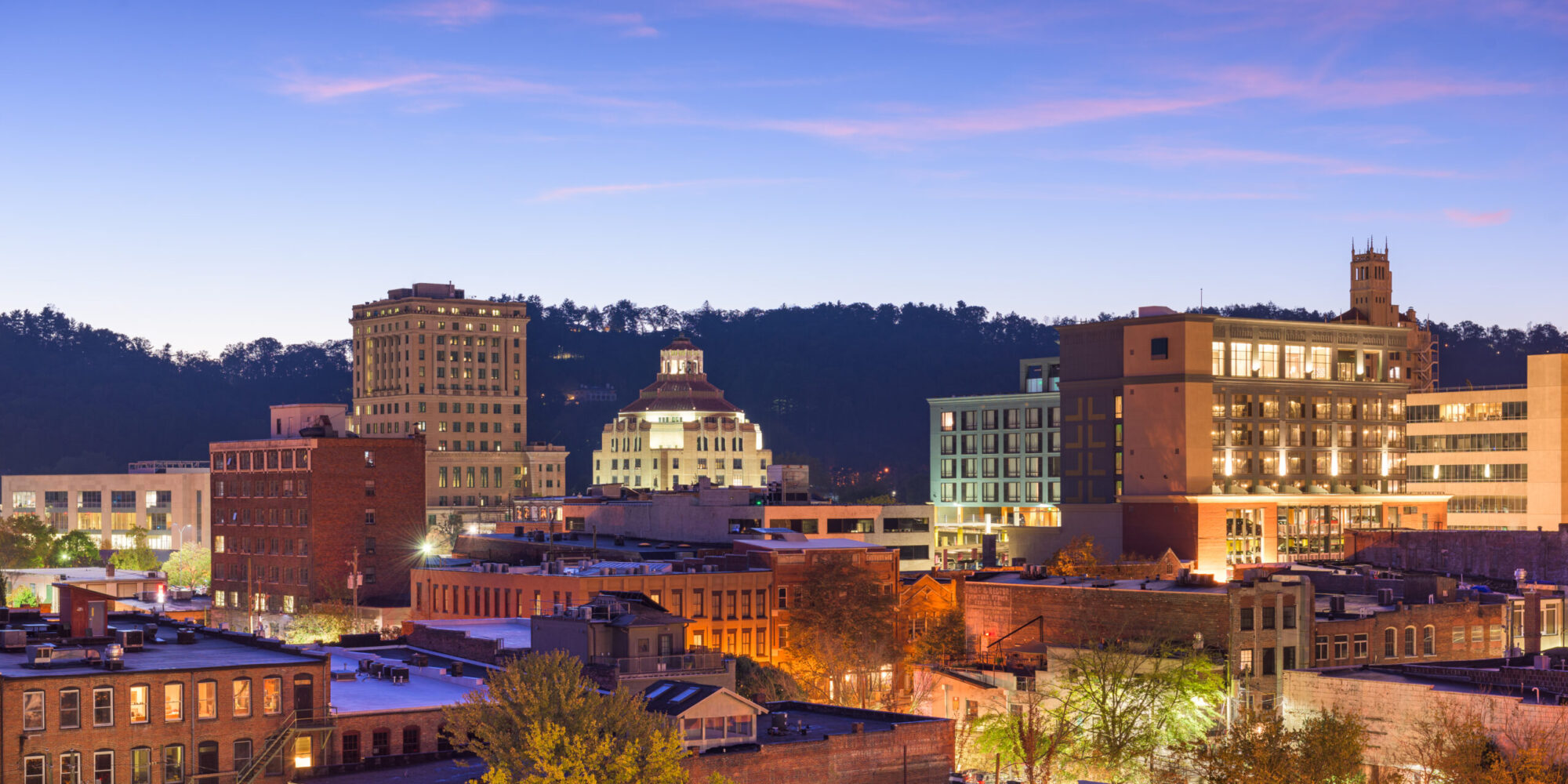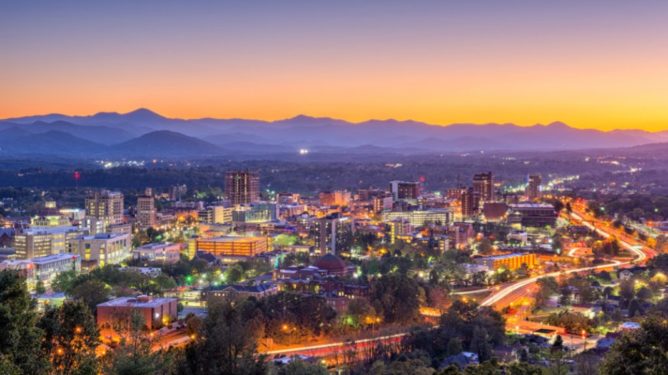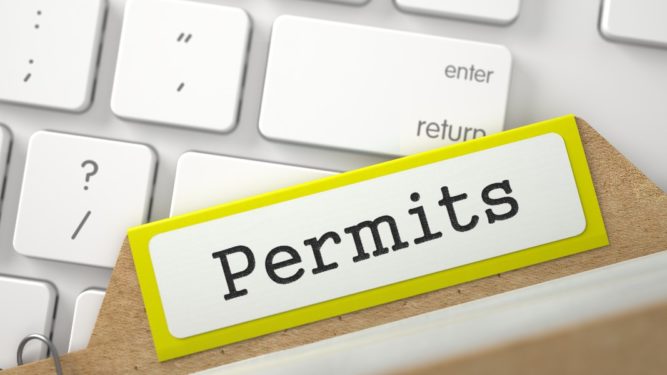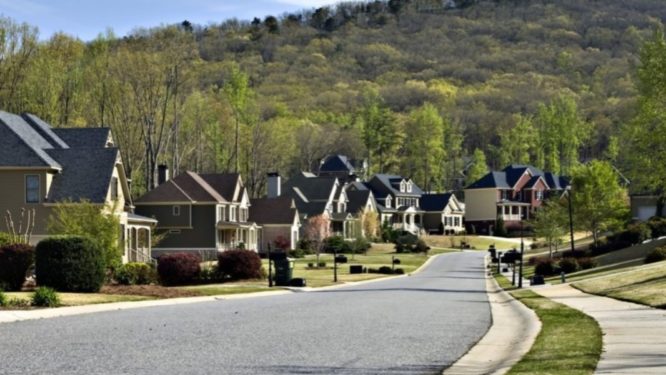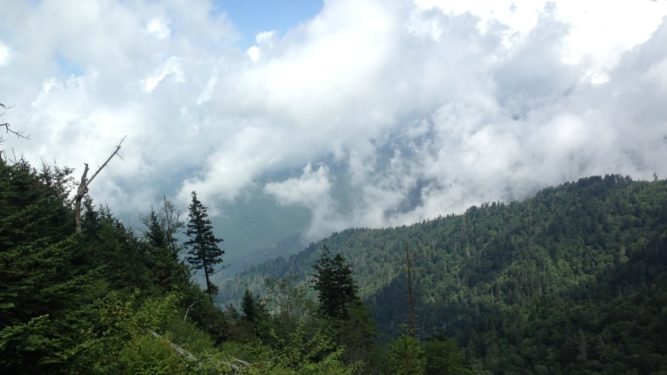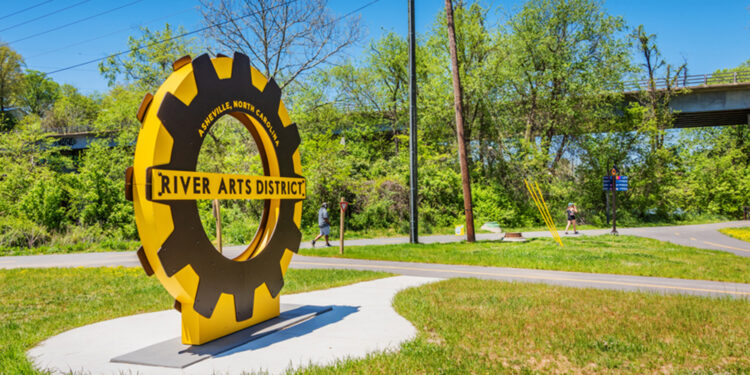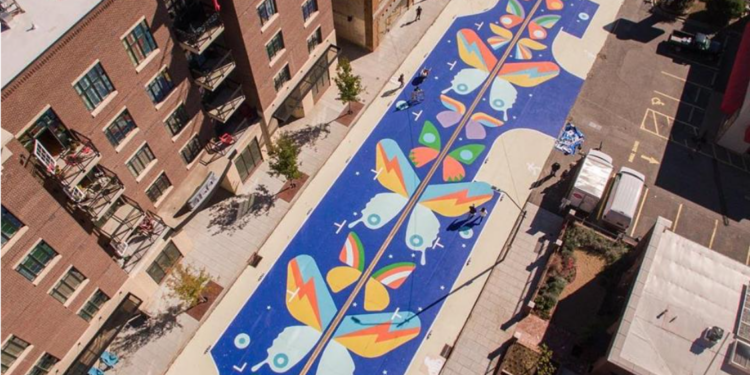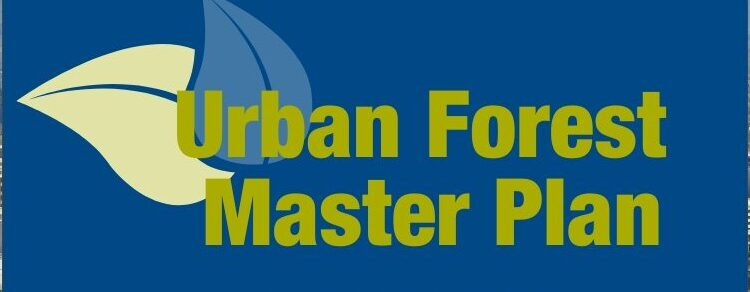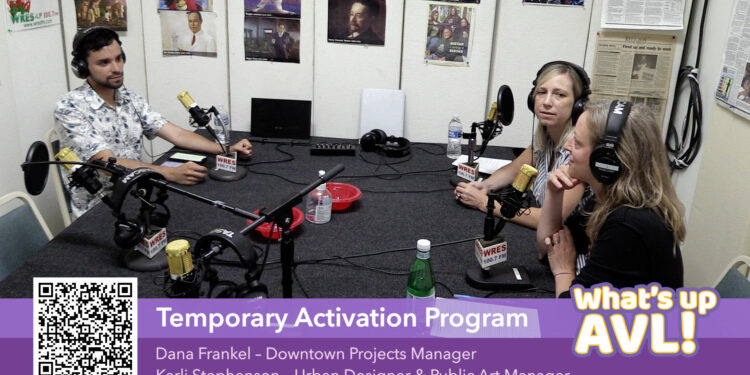Planning and Urban Design Department staff are prioritizing storm-related recovery needs.
Visit https://www.ashevillerecovers.org for the latest updates
The Planning and Urban Design Department provides sound, professional land use planning, zoning, urban design and historic preservation and other services to achieve livable and sustainable neighborhoods for everyone. The department is committed to collaborating with our community on its vision for equitable growth and development consistent with Asheville’s adopted plans.
Learn more about department services, projects and initiatives by clicking any of the tabs at the top of this page. Scroll down for quick links to some of our more popular services.
QUICK LINKS
OPEN ONLINE FOR BUSINESS: Access online development-related services, including paying fees, submitting a digital permit application, scheduling an inspection, and reporting a food truck. See other Related Services below for additional development services available to you.
ZONING SERVICES: Zoning-related services such as zoning enforcement resources and zoning verification letters. To reach the Planner of the Day for your zoning-related questions, please call 828-259-5450 or email POD@ashevillenc.gov.
BOARDS AND COMMISSIONS: Planning & Urban Design is responsible for managing nine boards and commissions. The Boards and Commissions information can be found at the tab at the top of the page. Updated information regarding the operations of all boards and commissions can be found on the City Clerk’s page.
