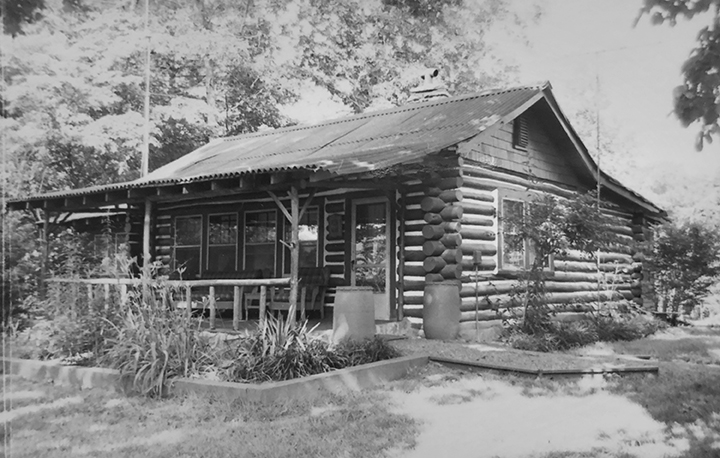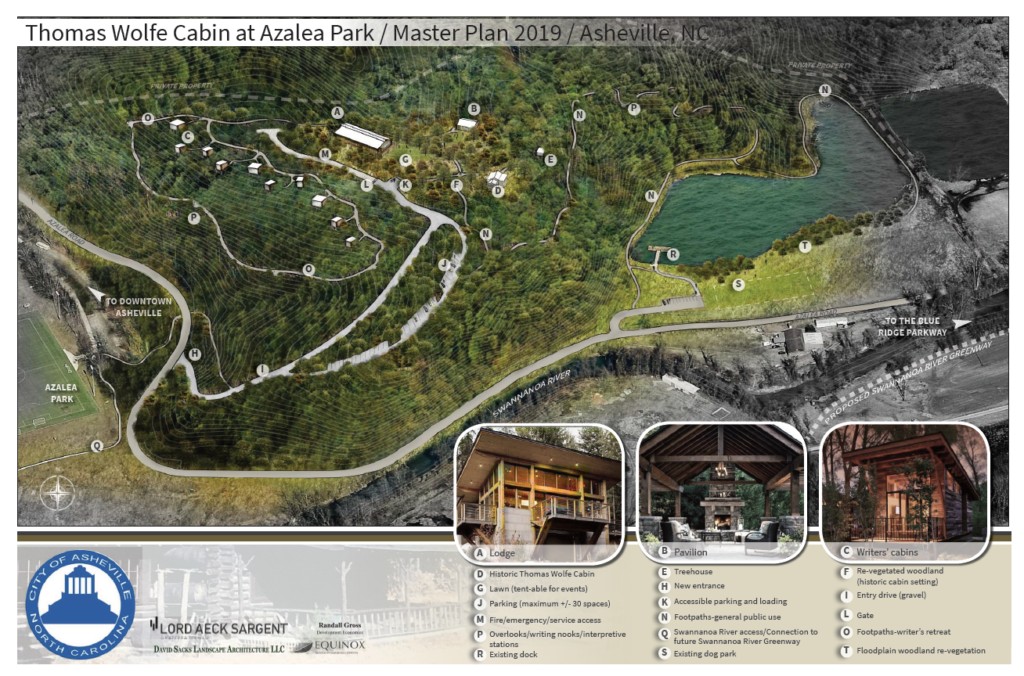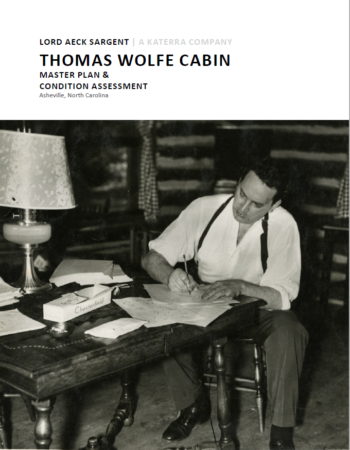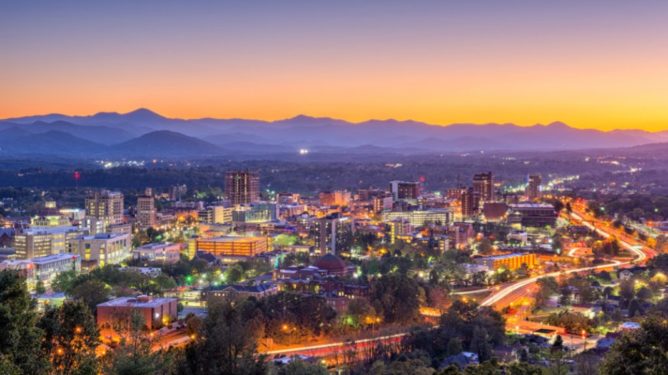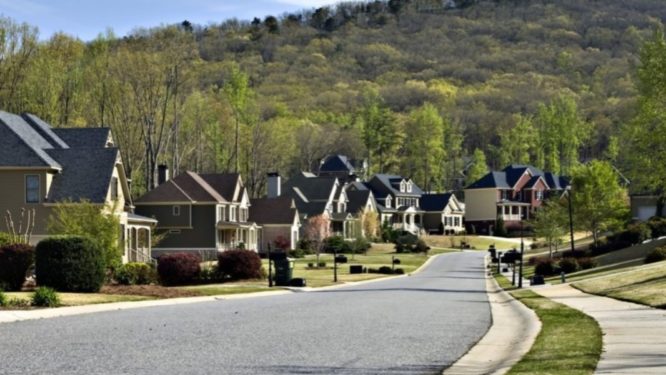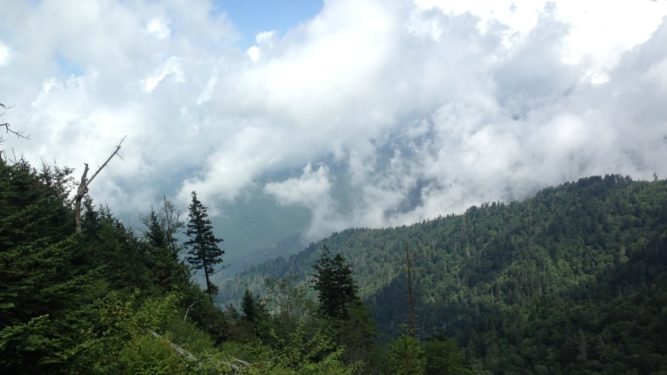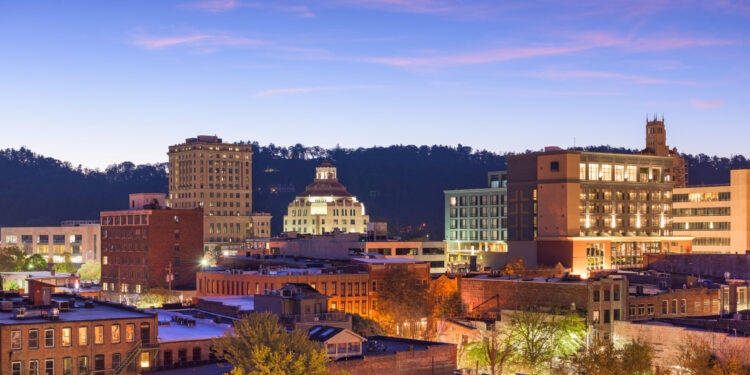Background
The Thomas Wolfe Cabin is a City owned property located on a site within Azalea Park, which was established as a local historic landmark in 1983. The cabin was purchased by the city in 2001, and had been in a state of deterioration for over a decade, prior to temporary stabilization efforts leading up to this planning process.
The purpose of the project was to develop a comprehensive, multi-disciplinary master plan intended to celebrate the literary accomplishments of Thomas Wolfe, better integrate the site into the Asheville park system and guide the restoration or rehabilitation of the cabin. The plan was undertaken as part of an ongoing effort to preserve the cabin, and to explore ideas for an adaptive reuse program consistent with the site’s history.
The objectives of the master plan are to preserve the cabin, provide for public access and enjoyment of the site, and incorporate uses that make it economically sustainable and increase appreciation for its cultural significance.
The planning process does not guarantee the site will be redeveloped as the City has not adopted the plan or allocated future funding for the site at this time.
Vision Statement
Working with the project Advisory Committee, the planning team led by consultant Lord Aeck Sargent developed the vision statement below and agreed the plan for the cabin should call for its restoration and the site should be used in a way that reinforces three following principles:
- The site will be focused primarily on writers and writing.
- The site will serve as a retreat, while also allowing public access.
- The site will serve educational opportunities.
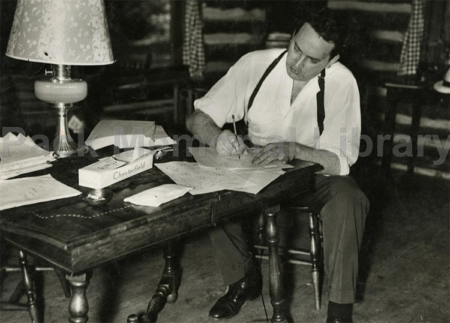
Vision Statement
“The Thomas Wolfe Cabin and site shall be preserved and used for the support and advancement of
writers and the education of the public on Thomas Wolfe and American literature.
As a distinctive wooded site near downtown, it will connect to the local and regional trail systems,
provide sustainable public gathering amenities and offer a unique opportunity to be near and
collaborate with the cultural and literary opportunities in and around Asheville. The program will
include a mix of writers’ retreats, residences, academic programs, tours and special events.”
The plan lays out a detailed phased approach to realize this vision. Please see Appendix J of the Thomas Wolfe Cabin Master Plan for a rendering of the proposed final site concept.
Final Master Plan
Master Plan PDF Documents
Thomas Wolfe Cabin Master Plan
Appendix A – Stakeholder & Public Presentation
Appendix B – Precedents Programs
Appendix C – Preliminary Schemes
Appendix E – Second Public Presentation
Appendix F – Newspaper Articles
Appendix H – Local Historic Landmark Designation
Appendix J – Master Plan Rendering
Timeline
2001 – Property is deeded to the City of Asheville.
2005 – Protective tarp is applied to cabin under guidance of local architect.
Summer 2012 – Existing Conditions Survey and Feasibility Study conducted in partnership with Preservation Society of Asheville and Buncombe County.
2014 – Selective demolition of non-contributing additions to the cabin are undertaken and a temporary EPDM roofing cover in installed.
April 2016 – Additional selective demolition and stabilization in partnership with the Preservation Society of Asheville and Buncombe County.
Fall 2017 – Structure is boarded up to deter vandalism. Plan for periodic monitoring is established.
July 2018 – RFQ posted
October 2018 – Consultant selected.
February 2019 – Community Meetings
August 2019 – Final public meetings
Fall 2019 – Final master plan completed
March 2020 – Present to the Recreation Advisory Board
May 2020 – Present to the Thomas Wolfe Society
Supporting Documents
Thomas Wolfe Cabin Master Plan
Thomas Wolfe Cabin Master Plan Rendering
Thomas Wolfe Cabin Planning Area Map
Thomas Wolfe Cabin Planning Area Map – Aerial view
Existing Conditions Study and Feasibility Study
Staff report to Planning & Economic Development Committee – December 10, 2018
Lord Aeck Sargent response to RFP
Contact Information
Stacy Merten, Principal Planner
828-259-5836
Updated 3/2/2020
