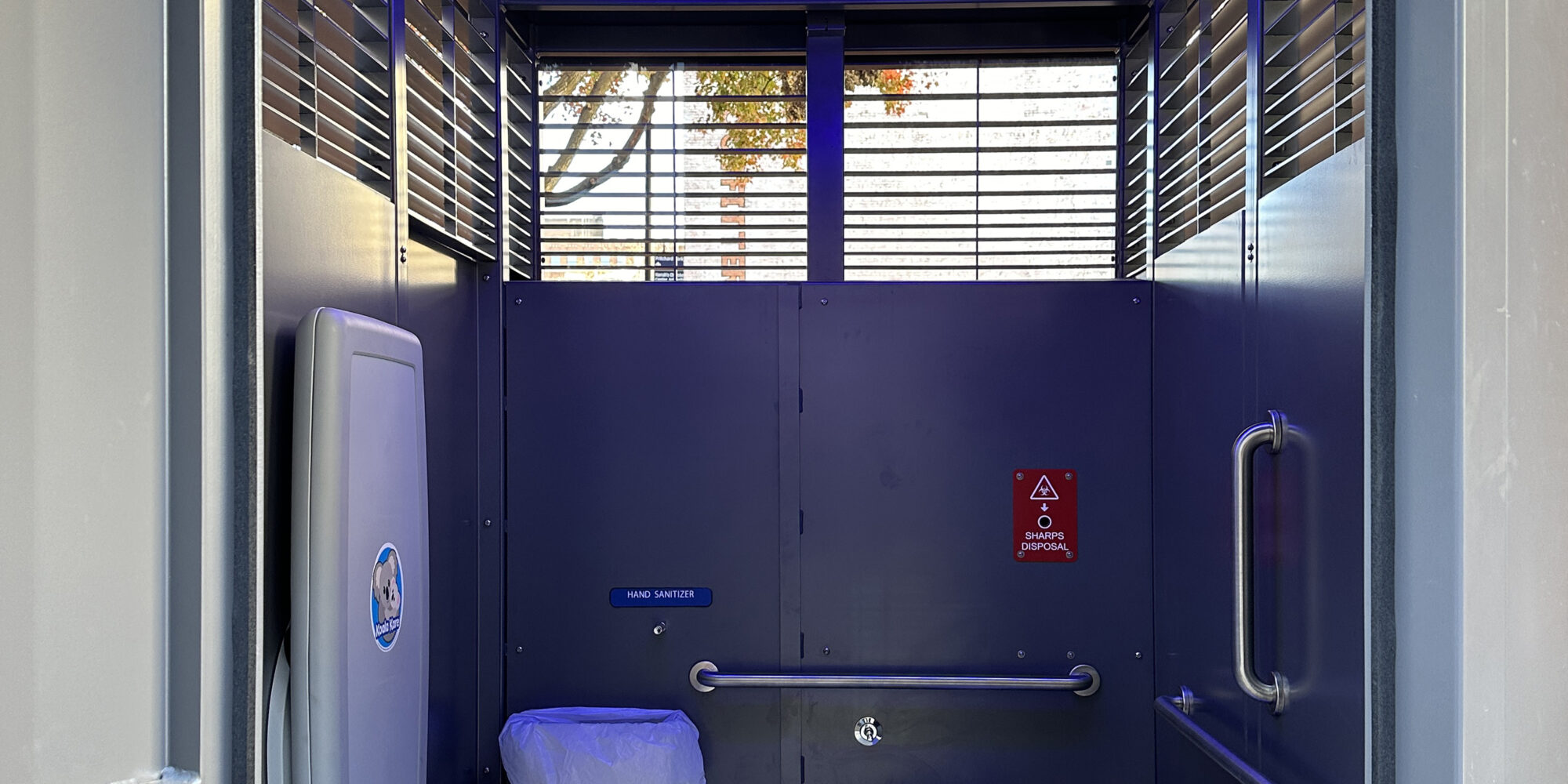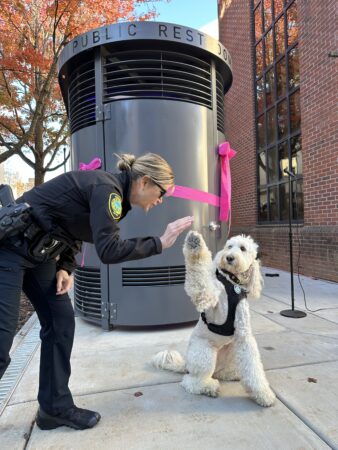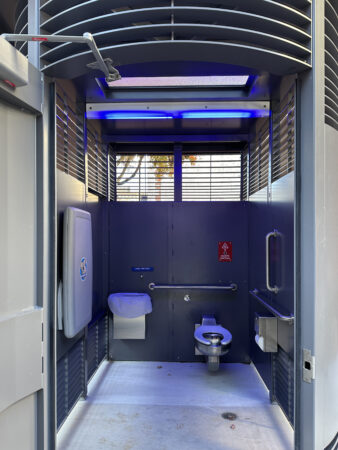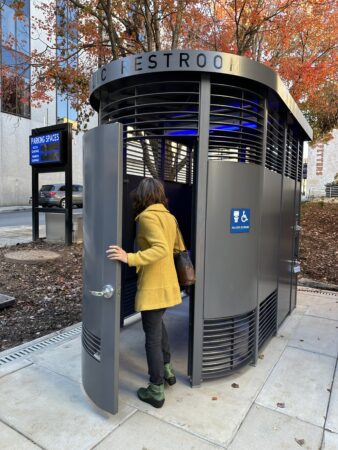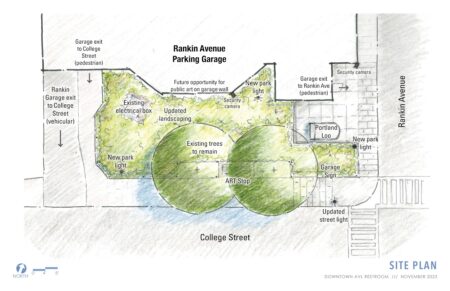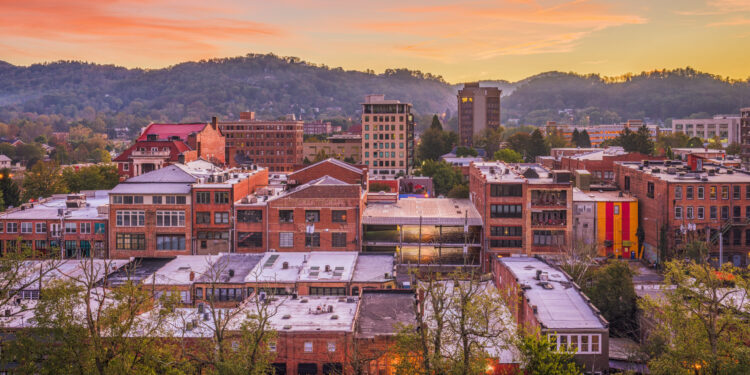Happening Now
The Downtown Loo public restroom opened on November 21, 2024.
Read about it here.
Background
This project is being funded with American Rescue Plan Act Funds. City Council voted at their May 10, 2022 meeting to allocate $650,000 toward the modernization and upgrade of downtown restroom facilities.
The primary goal for the prefabricated restroom facility is to provide a public restroom that is safe and accessible 24/7. A safe, activated downtown urban space with a public restroom in this location will improve urban livability, provide inclusive access to amenities that support public health and cleanliness conditions, and provide flexible opportunities for cultural and economic activity.
Stakeholder groups including homeless service providers, downtown businesses, local residents, the Asheville Downtown Association, Downtown Commission and tourism/hospitality sector representatives have long advocated for additional access to well-maintained public restroom facility.
- The prefabricated unit type (i.e. Portland Loo or similar) was selected because of the following:
-
- It’s durable. The materials and structure are resistant to vandalism and built to last.
- Relative ease and efficiency of maintenance. The design and materials are consistent with industrial use to simplify maintenance and daily care.
- It’s sanitary. The unit is hooked up to water and sewer to support clean restroom and handwashing use.
- It’s ADA accessible.
- It’s designed with elements that promote safety and discourage misuse/illegal activity.
- It’s the most cost effective option for the City to provide 24/7 restroom access on an on-going basis.
- The location was selected based on:
-
- Convenience and visibility (proximity to need)
- Utility access and feasibility
- Location relative to existing public restroom facilities
- ADA accessibility
- Opportunity for improvements to the public space, including public safety and accessibility enhancements
- Not located directly in front of a storefront/business/residential building
- Not displacing existing programming/successful use
- Positive initial feedback received from community members
- Other temporary restrooms put in-place during COVID generated significant negative feedback (Wall Street, Pritchard Park)
The public was invited to provide feedback on conceptual design options for the site through an online survey from 8/10 – 8/26, 2023. The results of the survey are viewable here.
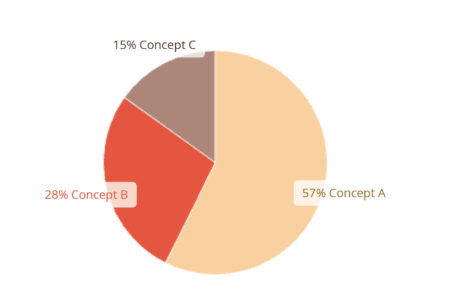
A drop-in public meeting was also held on on Thursday, August 10, 2023. Attendees were invited to provide feedback on the three conceptual design options in order to best support a safe, accessible public space and restroom facility in this location.
At the meeting, City staff along with the design team providing landscape architectural and engineering services and facilitating the purchase of the facility provided background on the project and received feedback on the conceptual design options.
View background information and the concept designs here.
Input received informed the final design concept of the space, viewable below.
Timeline
2022
Site analysis of potential locations
2023
Spring: Consultant selected for design services; conceptual site options developed
Summer: Input opportunity on conceptual design including restroom siting
Fall: Final design development
2024
February: Council approval for restroom purchase and construction contract (see more info)
March: Site work began
Mid 2024:
- Construction
- The Portland Loo restroom was delivered on September 18 via crane. This is followed by two weeks of installation and inspection work. Shortly thereafter, the restroom facility will open to the public.
- Landscaping and final wrap up of project
Supporting Documents
- City Council document with ARPA project list for funding
- Initial proposal submitted by City staff for consideration of ARPA funding
- Downtown Restroom Map
- Background Information and Concept Designs (Aug 2023)
- Public Meeting Concept Preferences
- Results From the Online Survey
- Final Concept Plan
- 2/16/24 detailed information about the restroom (including management)
Contact Information
Susannah Horton – Project Manager, Capital Management
Dana Frankel – Downtown Planning Manager, Planning & Urban Design
