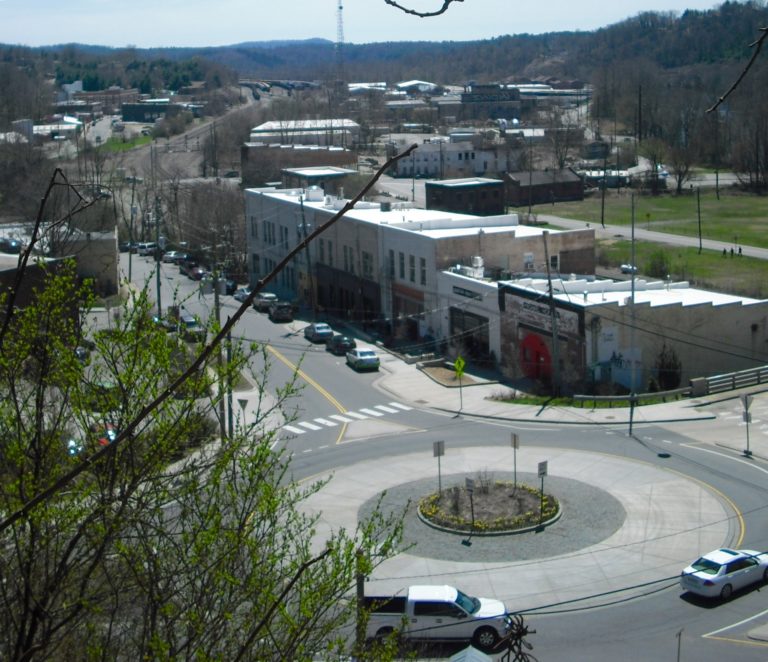The City of Asheville is seeking public feedback on a second draft of the River Arts District Form Based Code. Public comment will be taken through January 20.
Why a form-based code?
Traditional land development code regulates how a building can be used: housing is available in residential districts, and businesses can only be located in commercial districts. Form-based codes generally focus on the form and location of buildings more than the use inside the buildings. A form-based code may allow retail businesses in the same neighborhood as housing, but might require buildings to be built close to the street, resulting in sidewalks lined with vibrant mixed-use buildings instead of a parking lot.
Why in the River Arts District (RAD)?
This new form-based code is tailored to known issues in the RAD, including housing affordability, maintaining an industrial and art-centered atmosphere, the presence of the flood plain and views of the river. The new code also complements the River Arts District Transportation Improvement Project (RADTIP), which will include new roadway, sidewalk and bike lane improvements in the RAD.
The RAD form-based code is intended to address both current uses and form in the district as well as future buildings and uses. Several goals of the form-based code are to:
- Maintain the industrial and creative arts feel of the River Arts District;
- Retain an environment that supports working artists and their studios;
- Support the adaptive re-use of existing buildings; and
- Add predictability for residents, tenants and business owners.
Who has weighed in so far?
The first draft of the code was developed after an extensive workshop process in the summer of 2015. Once released, the City solicited feedback on the first draft from both stakeholders and City staff. This second draft is the result of that input, along with input from community discussions and feedback from property and business owners in the area. Now, it’s time for all community members to weigh in once more.
What changes have been made?
The code is a “red-line” version so that readers can see the changes from the previous version.
Edits include changes to height limits, setbacks and uses in each district. The number of districts have been reduced overall to seven and the names have been changed to reflect the character rather than by number.
How to give comment
This draft code is intended for community feedback. Input can be given at the public meeting on Jan. 11 at the Dr. Wesley Grant Senor Center, or to SVrtunski@ashevillenc.gov.
Following the feedback period, revisions will be made and it will go through an approval process including hearings at the Asheville Area Riverfront Redevelopment Commission (AARRC), Planning and Zoning Commission and Asheville City Council.
Project timeline (subject to change)
Dec. 12 Revised draft code released – Public comment period through January 20.
Jan. 11 Public meeting on the Draft Code at Dr. Wesley Grant Sr. Southside Center, 285 Livingston St., 6 – 7:30 p.m.
Jan. 18-19 Joint work session of Planning and Zoning Commission and Asheville Area Riverfront Redevelopment Commission.
Late January Final draft released .
Feb. 9 Review of code at Asheville Area Riverfront Redevelopment Commission.
March 1 Public hearing at the Planning and Zoning Commission (tentative).
March 28 Public hearing at City Council (tentative).
